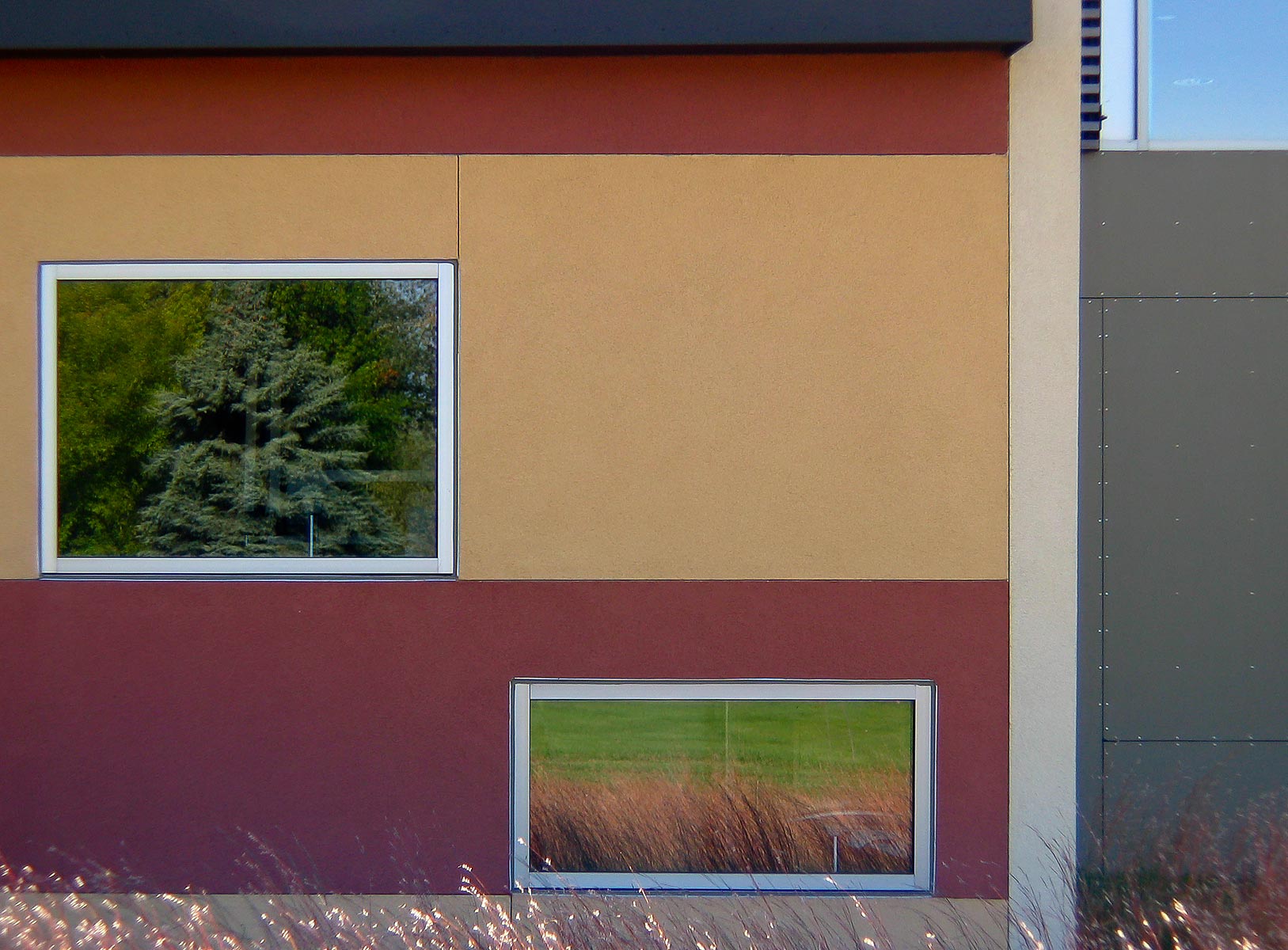Dalseth Dental Clinic | Apple Valley, Minnesota
A dynamic new facility for a generation-long local family dental practice becomes a bold destination within the fabric of a suburban community. A building that expresses a new environment through the exploration of light, form, color and sustainability. Reinventing the experience and memory of going to the dentist - creating a sense of welcome and joy.
The ephemeral qualities of light, shade and shadow are captured through transparency, screens and window patterns, creating an array of experiences. The surfaces of the building evoke movement and depth through tactile material and color shifts in collage to convey literal and phenomenal transparencies.
The client’s focus on a “green environment” is realized through both sustainable energy and landscape systems. Prairie grasses surround three sides of the building, creating a low-maintenance, drought resistant identity to the landscape. The grasses and an infiltration pond receive runoff and filter the water from the site before it reaches the water table. Green technology is incorporated through a geothermal well system, below the prairie grasses, to heat and cool the building. The hierarchy of glazing establishes daylighting that provides a sustainable environment and creates a restorative place for patients and staff.
Completion Date: 2003
Size: 7,000 sf
Design Team:
Tim Alt, AIA
Roger Cummelin
Chad Healy, Assoc. AIA
Consultants:
Landscape Architect: Coen + Partners
Structural Engineering: Stroh Engineering
General Contractor:
Karkela Construction
Awards:
2004 AIA MN Honor Award
Publications:
Architecture Minnesota, March/April 2005
Architectural Record, June 2005
Minneapolis Star Tribune, December 28 2004
Photography:
Peter Bastianelli-Kerze













