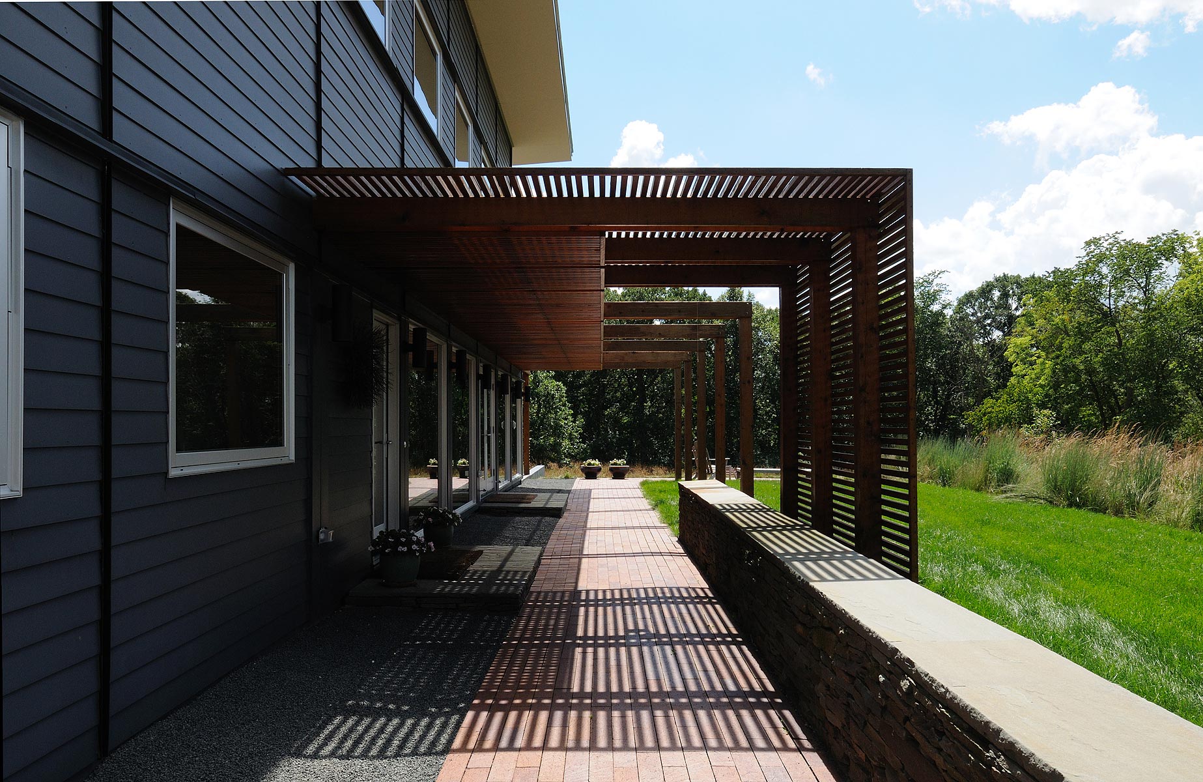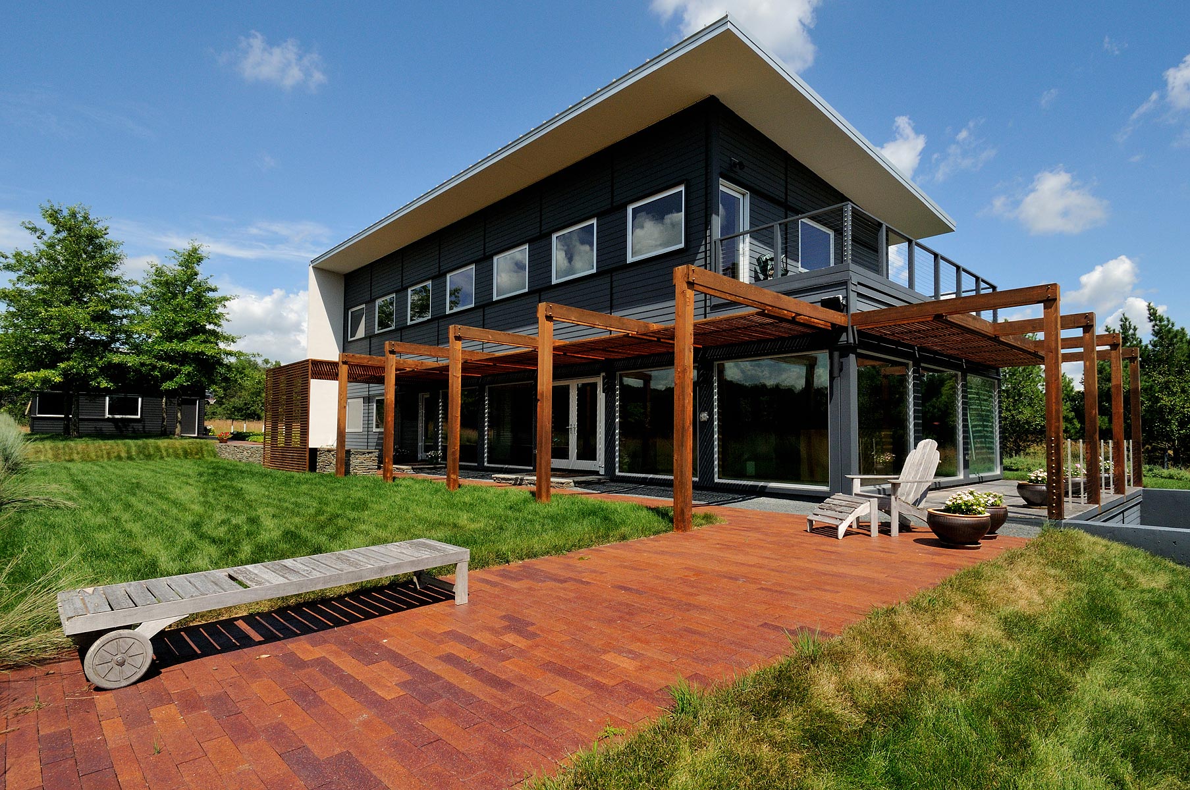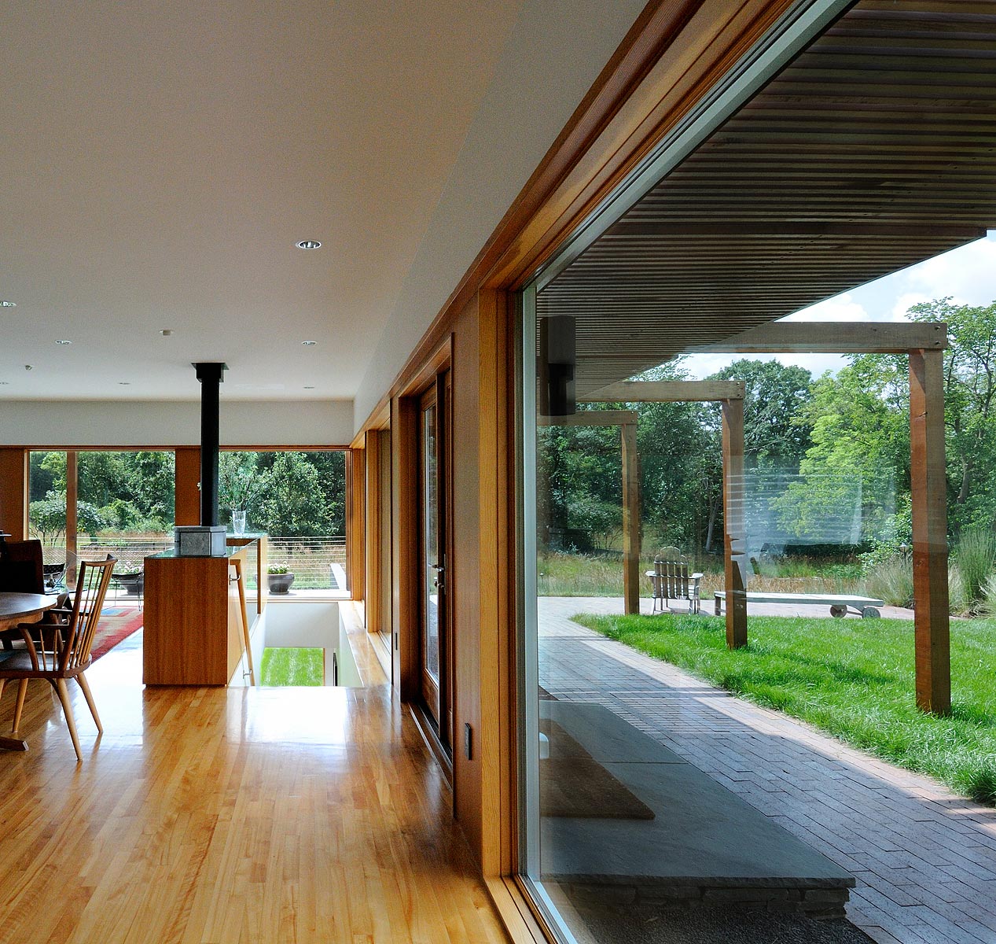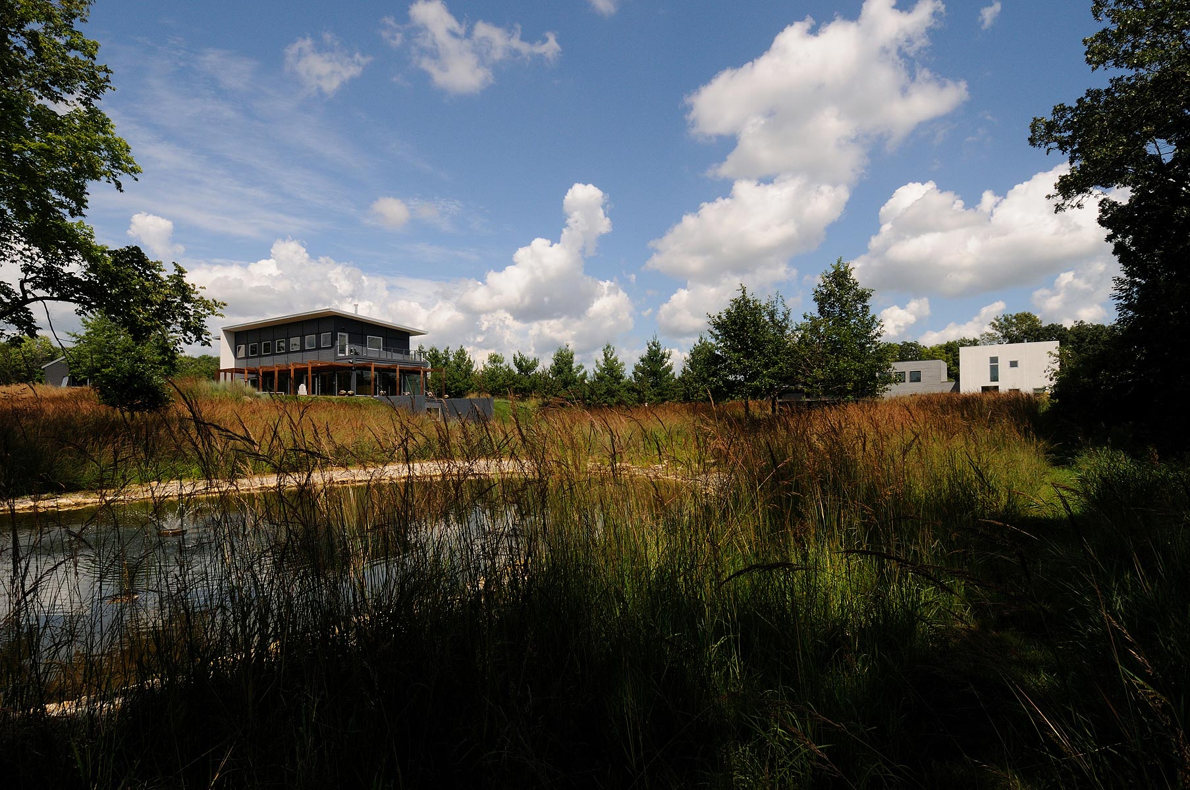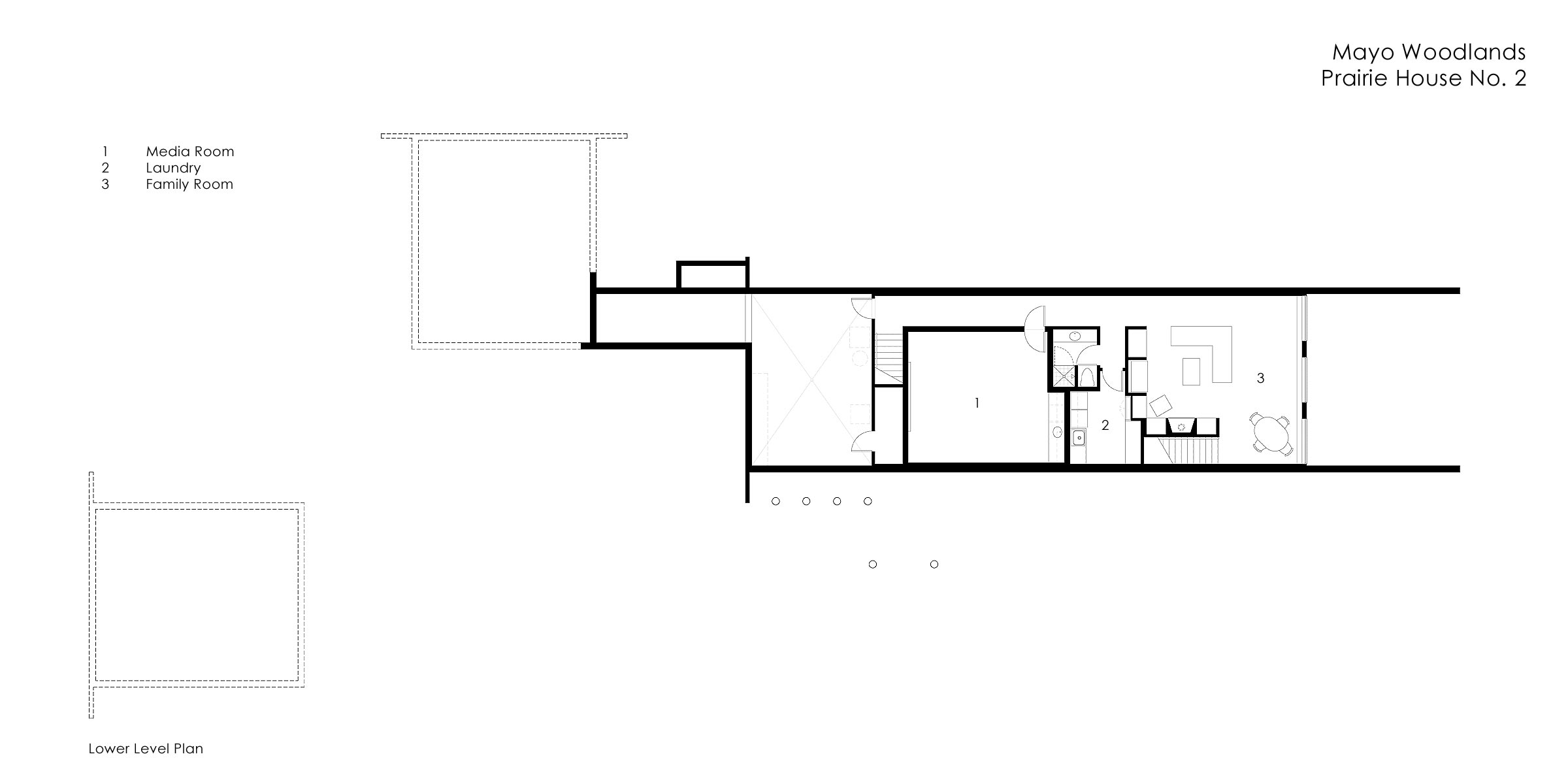Mayo Woodlands Prairie House No. 2 | Rochester, Minnesota
The second custom Prairie house at Mayo Woodlands was designed and built west of the first house. Like the neighbor this house incorporates a main house with one attached and one detached garage structure, creating a variety of scale and outdoor spaces to the site composition.
Oriented on a north/south axis on its elevated site, the house captures western views of the prairie landscape and optimizes morning and evening light through each space.
The materials and color of the house relate to but distinguish themselves from the neighbor to the east. A folded stucco wall becomes a threshold of arrival to the main house and establishes a sloped metal roof. The dark stained siding, black at the garages and midnight blue on the house, allow the project to recede into the forest wall upon approach and dramatize the house from the site below.
A natural cedar pergola and sunscreen and low bluestone wall extend the warm materials of the interior of the house into the site. Red Birch floors, Cherry cabinetry and Douglas Fir windows establish and inviting and informal interior bathed in daylight, celebrating the natural surroundings.
Completion Date: 2005
Size: 5,100 sf
Design Team:
ALTUS Architecture + Design
Salmela Architect
Consultants:
Landscape Architect: Coen + Partners
Structural Engineering: Stroh Engineering
General Contractor:
Summit Homes
Awards:
2008 RAVE Award, New Residence 2000 – 3500 sf
2008 AIA Minnesota Honor Award, Mayo Plan #1
2003 Progressive Architecture Award, Mayo Plan #1
Publications:
Architecture Minnesota, May 2009
Dwell, April 2005
Minneapolis Star Tribune, September 2004
New York Times, August 2004
Dwell, April 2004
Architectural Record, February 2004
Architecture, January 2003
Architecture Minnesota, March/April 2003
Landscape Architecture, December 2003
Photography:
ALTUS Architecture + Design
Coen + Partners





