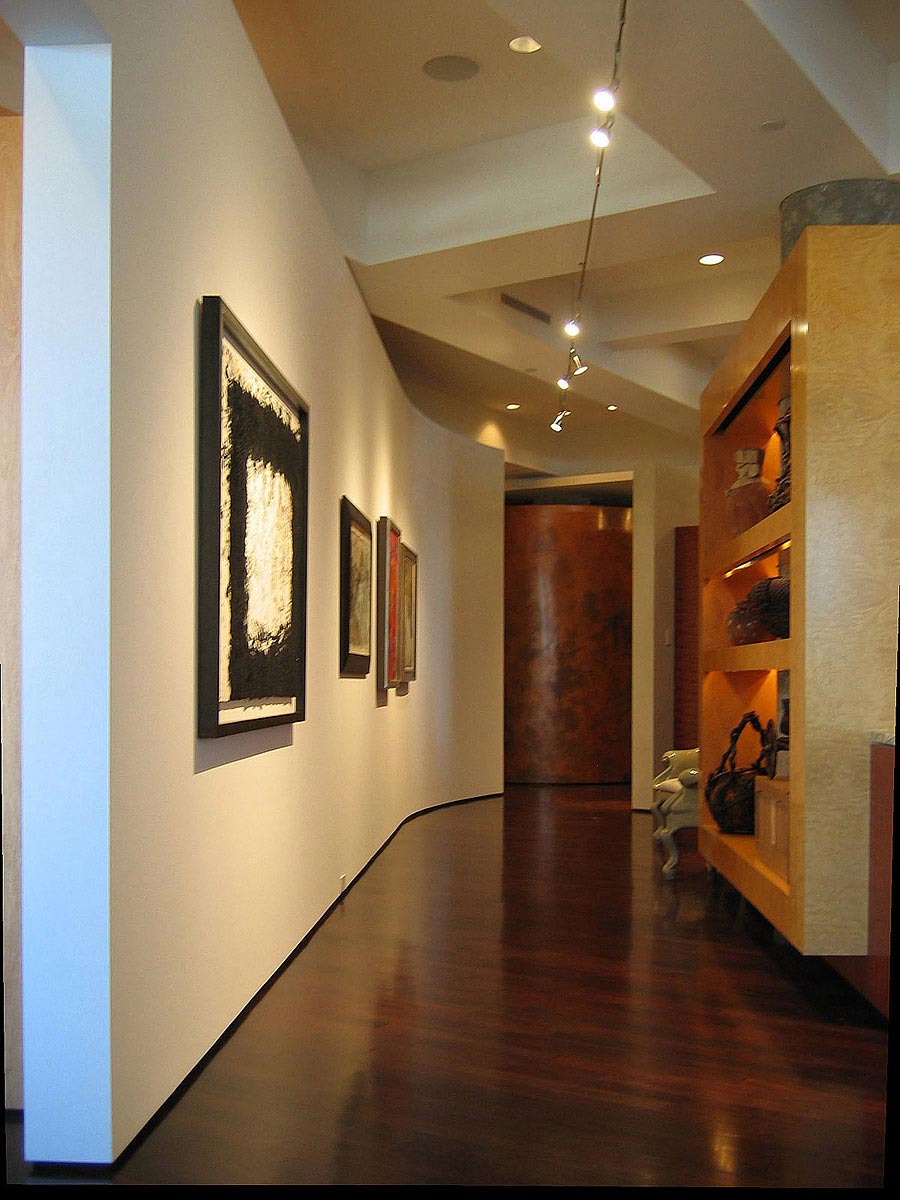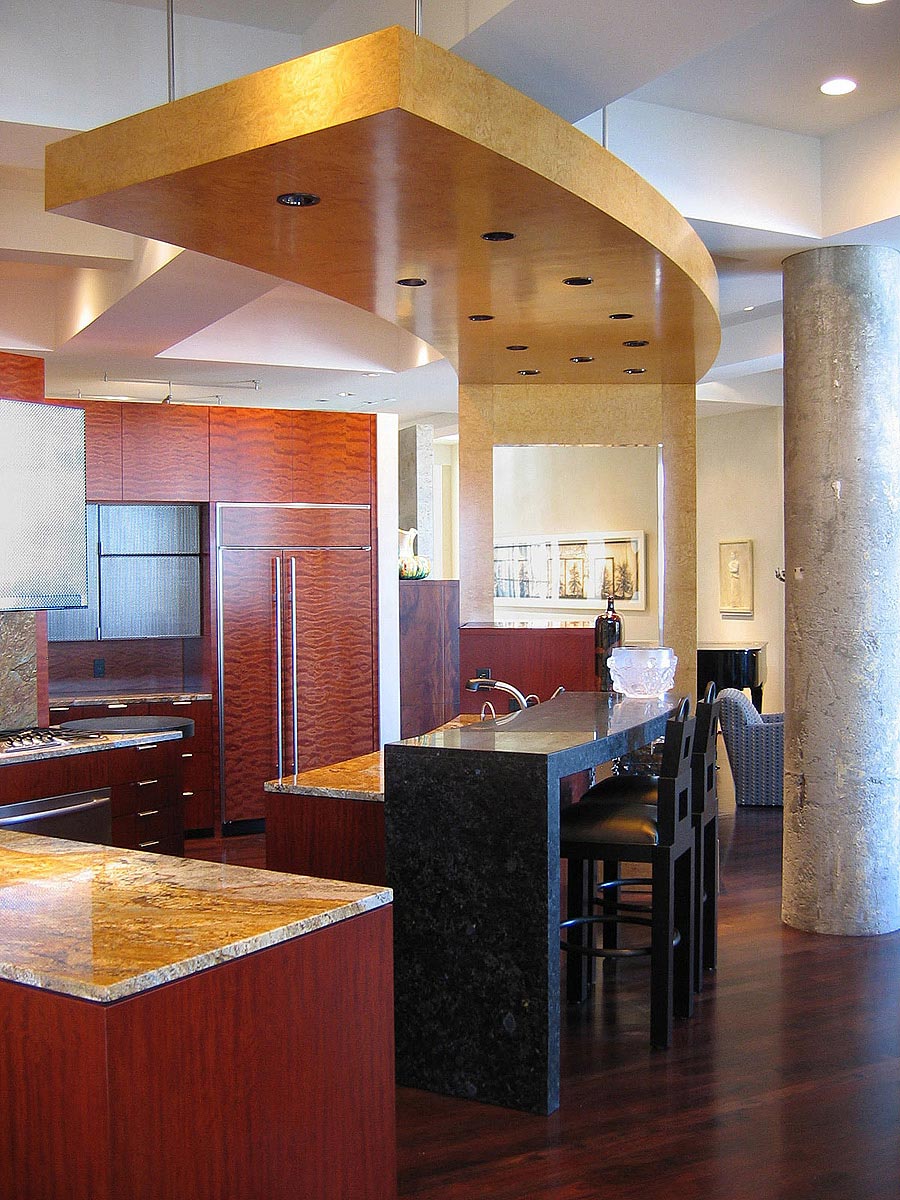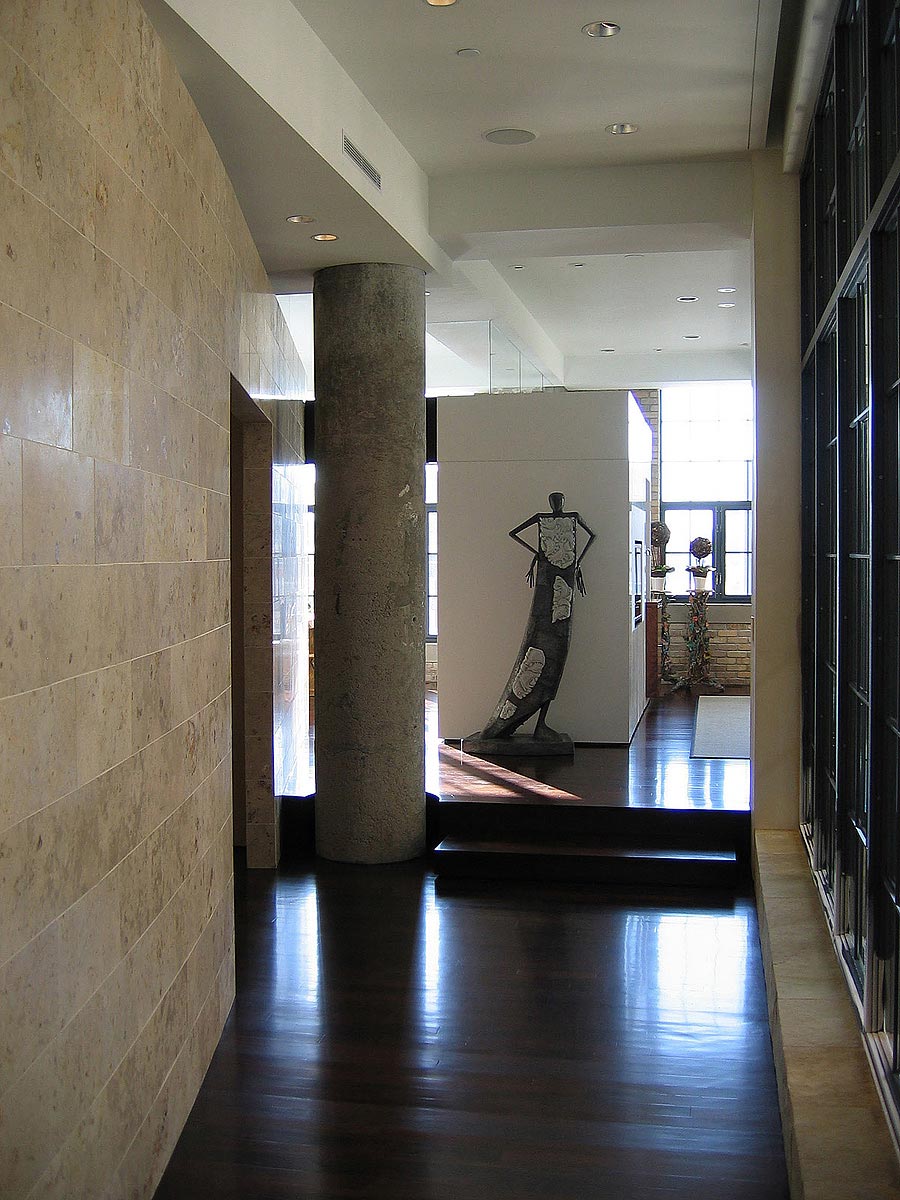Warehouse Condominium | Minneapolis, Minnesota
This custom condominium is built in a historic warehouse along the Mississippi River in Minneapolis. The design emphasizes views of the river and downtown. The 5,500 s.f. unit is a very open plan designed as a path for the display of the owners’ substantial art collection. The private and public spaces are separated by a serpentine wall that leads from the entry toward the views of the River. Cabinetry elements of beautiful woods and curving walls of marble dust plaster and stone create a fluid quality of space. The refined elements of the space are in contrast to the crude, industrial character of the 1800’s building.
Completion Date: 2004
Size: 6,150 sf
Design Team:
Tim Alt, AIA
Roger Cummelin
Chad Healy, Assoc. AIA
Consultants:
Structural Engineering: Stroh Engineering
General Contractor:
Streeter & Associates
Photography:
ALTUS Architecture + Design














